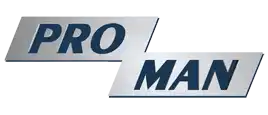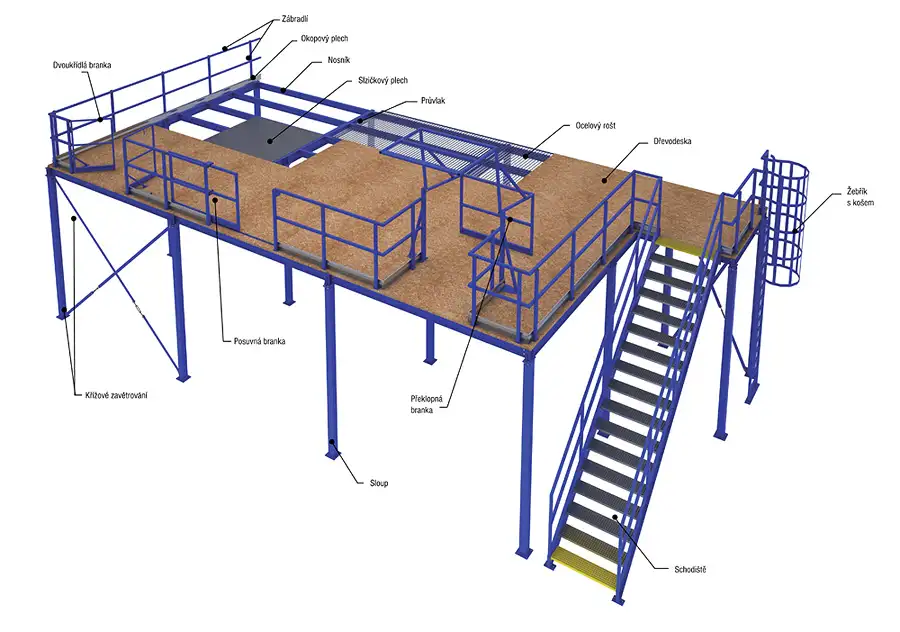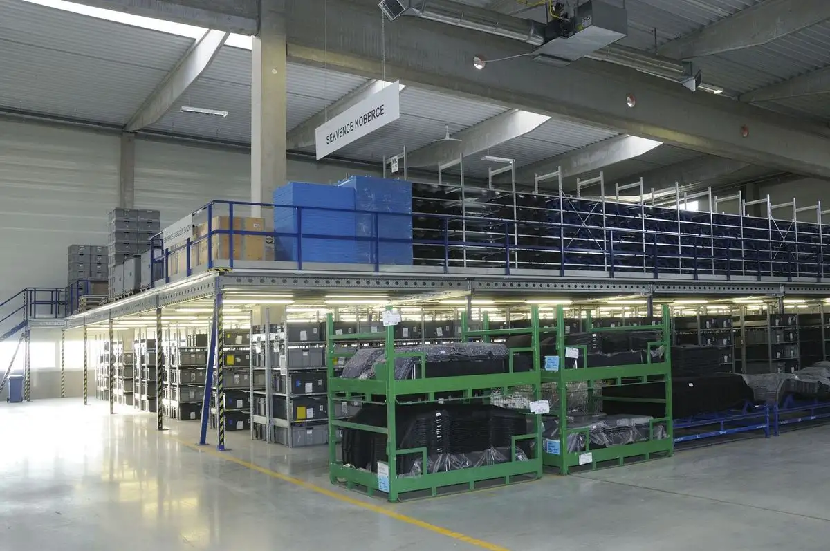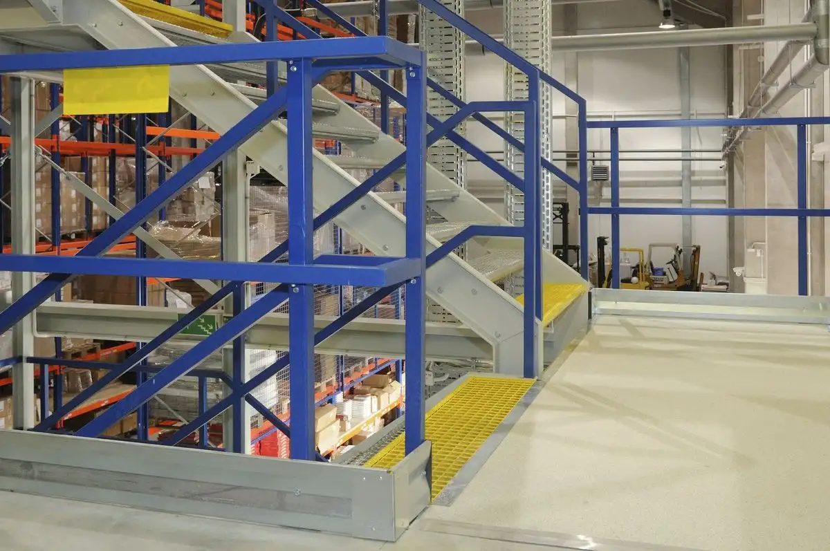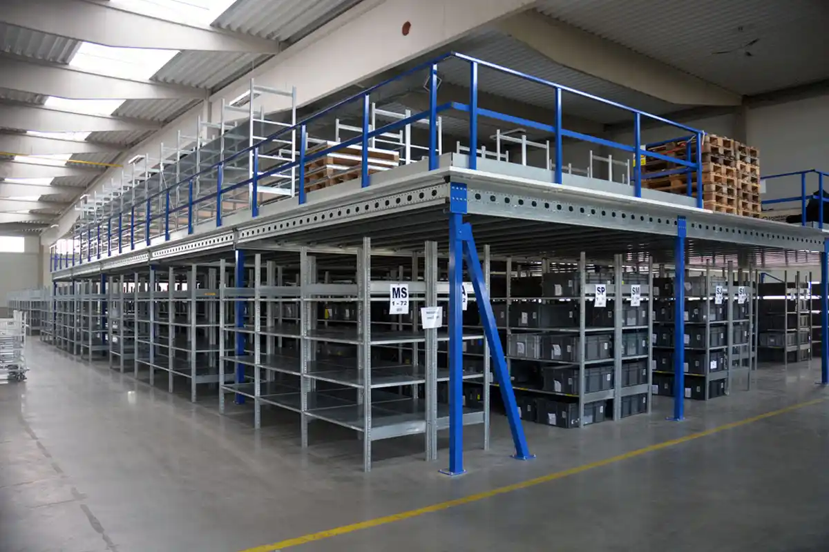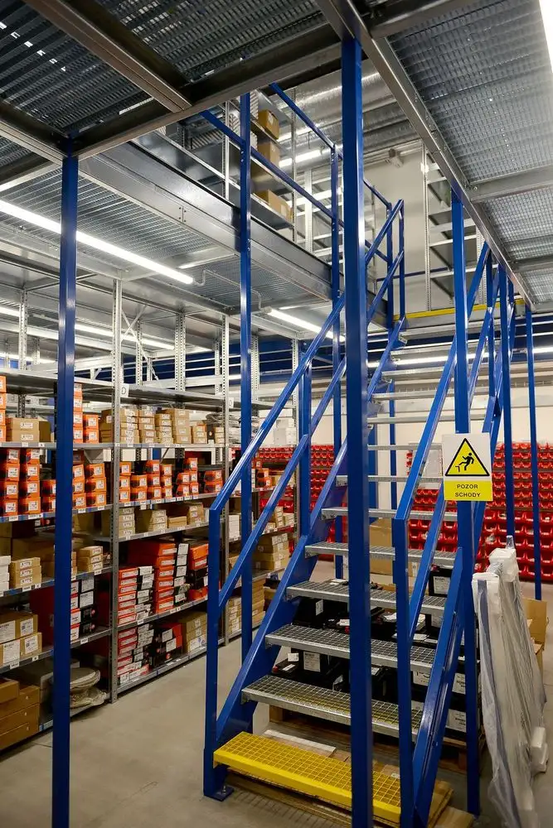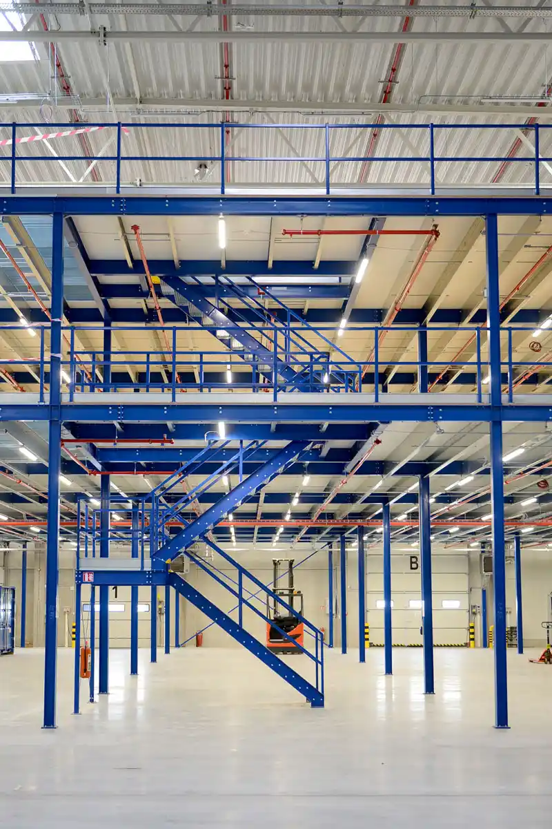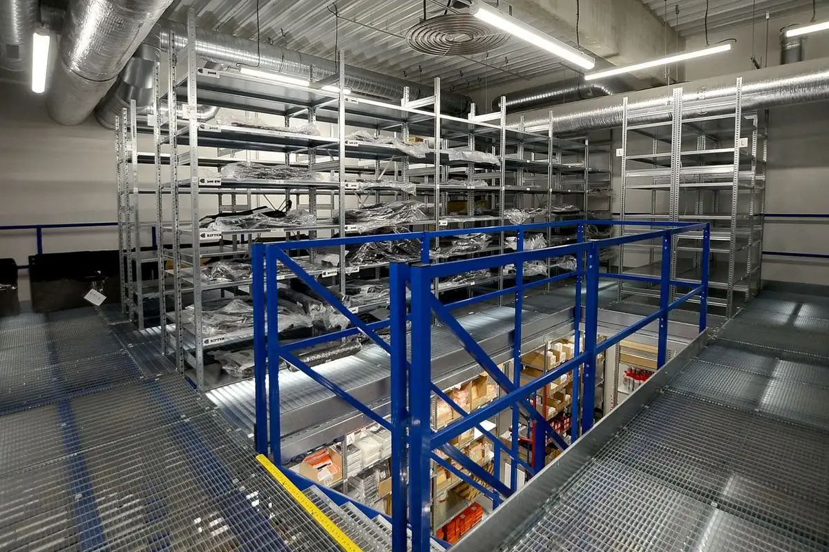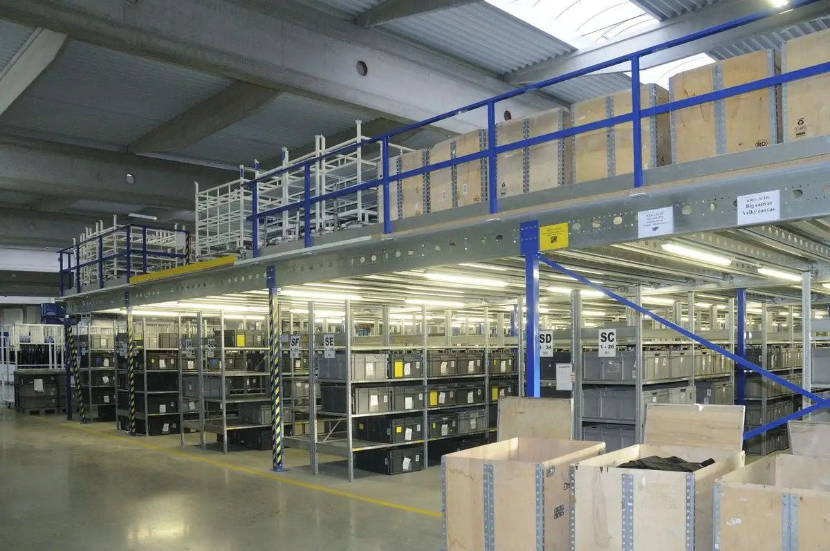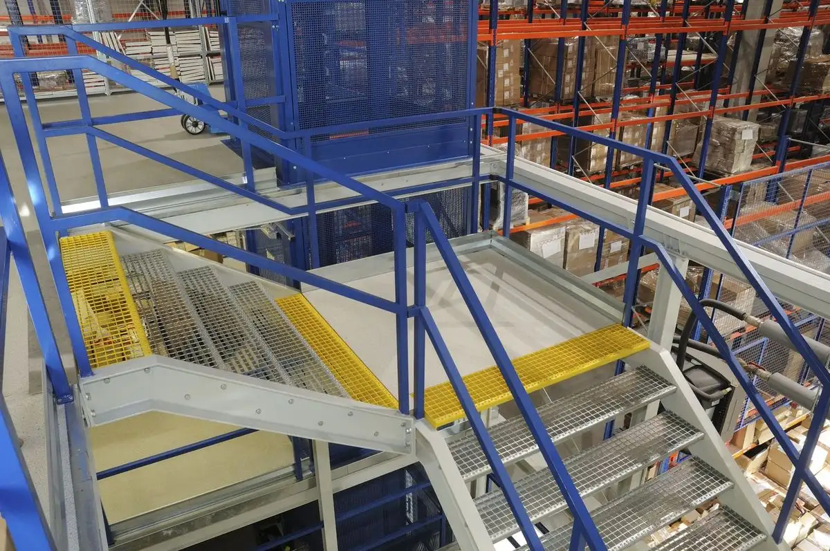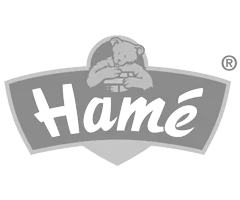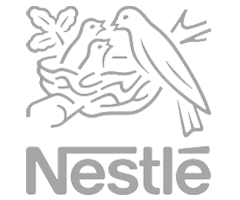Steel platforms
High weight-carrying capacity
Mechanical durability
Variability
Safety
Fast installation
-
Storage platforms are primarily meant for installation in warehouse and factory building interiors. They are installed on high quality concrete flooring with sufficient load-bearing capacity.
-
Storage platform construction is designed to take into consideration all the pertinent technical norms and safety regulations.
-
Steel platform construction is always designed according to the user’s requests and requirements. Because of this, each platform is unique.
-
The quote includes a free price estimate as well as the project design; delivery and installation of the platform construction can also be included at the customer’s request.
-
Furthermore, we also offer the option of inspections in addition to warranty and post-warranty services.
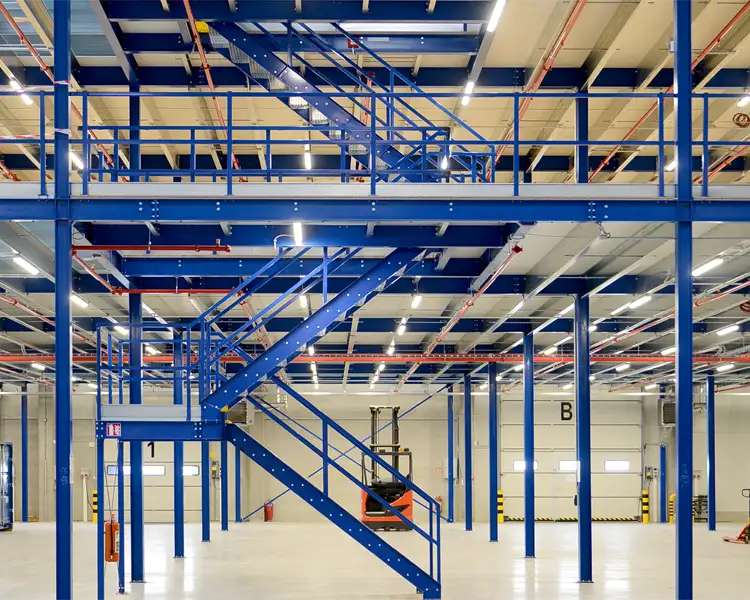
Multi-storey gallery
Combination with other systems
EU Compliant
Extra area
E-SHOP
Take advantage of our range of products in the PROMAN e-shop. Choose basic pallet and shelf racks. You can configure the cantilever rack according to the load/dimensions to your requirements. The system will automatically generate a quote for you. At the same time, you will find a wide range of accessories for pallet and shelf racks in the e-shop.
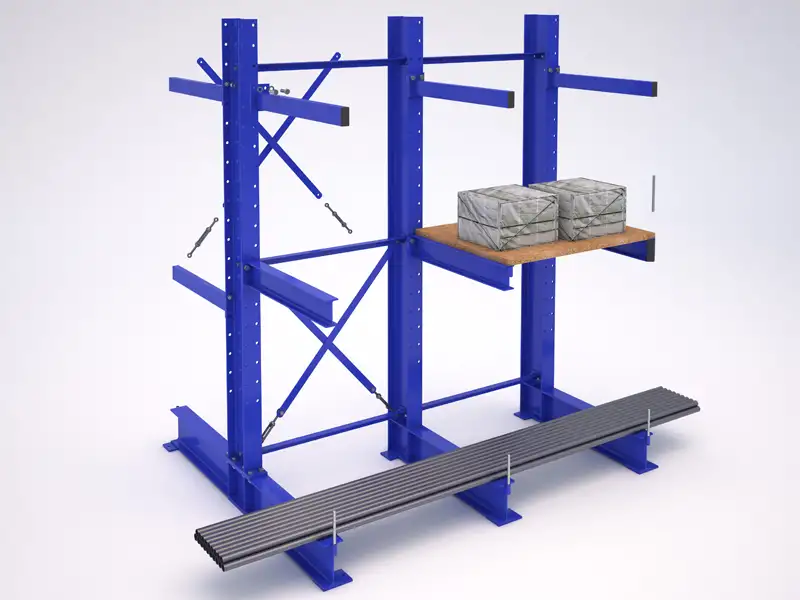
Technical Details
-
Steel Platform ConstructionSteel platforms are self-supporting, prefabricated structures made from partially welded components. They are made from standard rolled and cold-formed steel section, which is reinforced using stabilizing rods with tensioners. It is not standard practice to anchor the steel platform construction to a building’s columns or walls, because it is possible to compromise the building’s structural integrity. In order to use the platforms, it is necessary for the space to have a height of at least 4.5 meters. Our design has a minimum ceiling height of 2.1 meters. It is possible to equip the platforms with various accessories, such as elevators, chutes, mesh, labels, lighting, etc.
-
Technical Details
The platform quote includes:
- Load-bearing columns
- Main and secondary beams
- Cross bracing
- Platform decking
- Staircases, railings, and other accessories as required
Optional accesories
- Post protection
- Sliding, tiltable gates
- Floor design (chipboard, steel grating, metal panels and their combinations)
- Escape ladders
- Load distribution plate
-
Downloads
Photogallery
Why choose PROMAN

Complete Supply from the Proposal to the Installation and the following Service
We provide our customers with the offer including draft of the racking solution for free.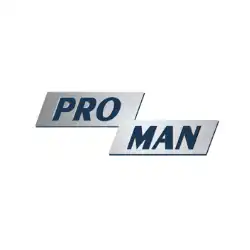

Professional Service in Czech Republic and Abroad
PROMAN s.r.o. is one of the most distinguished suppliers of all types of racking systems on the market and is able to respond in a very flexible way to any and all of a client’s needs.


Our Experience Guarantees your Satisfaction
During that time we have made a trunover of more than 40 bilions of Czech crowns.
